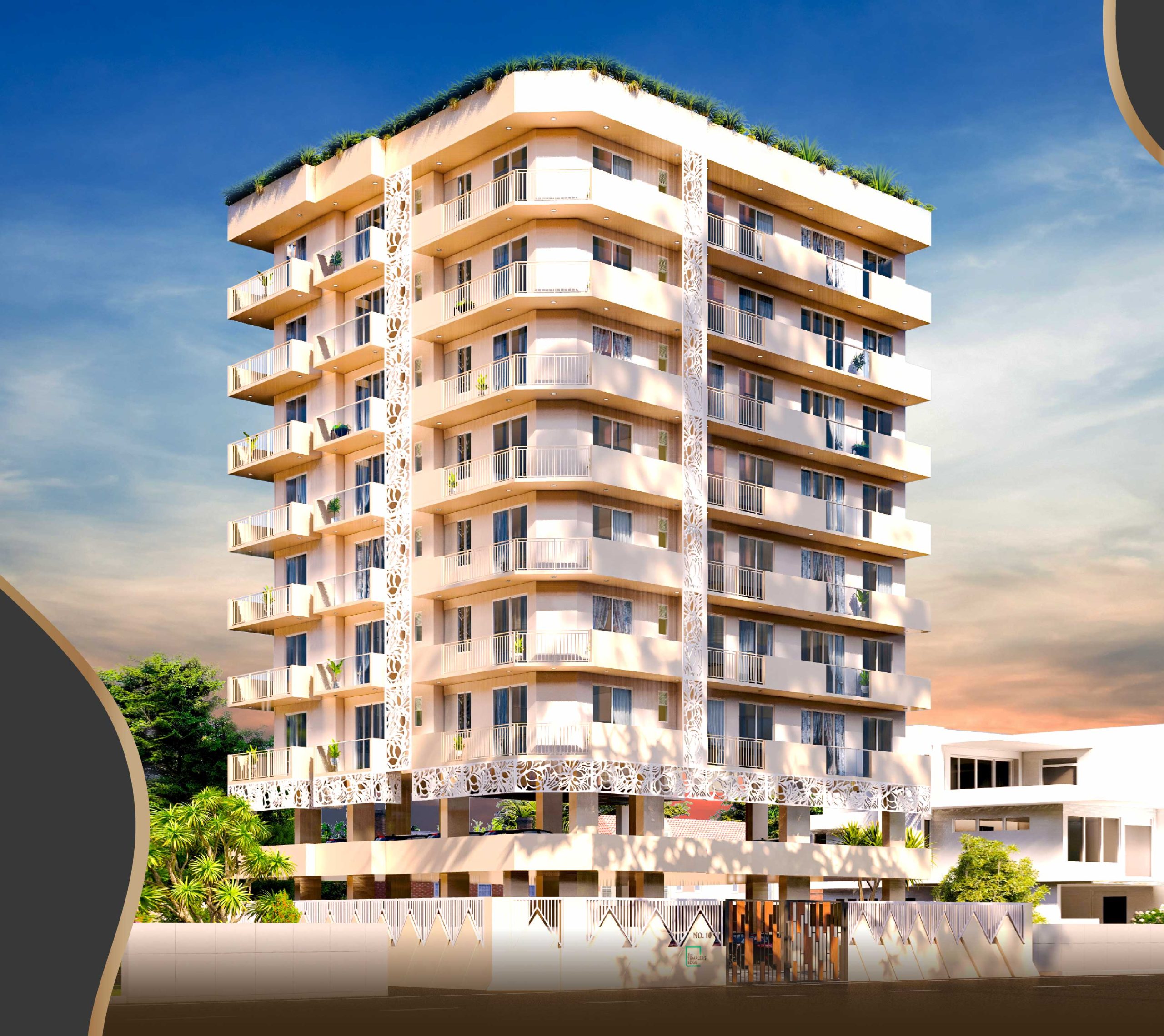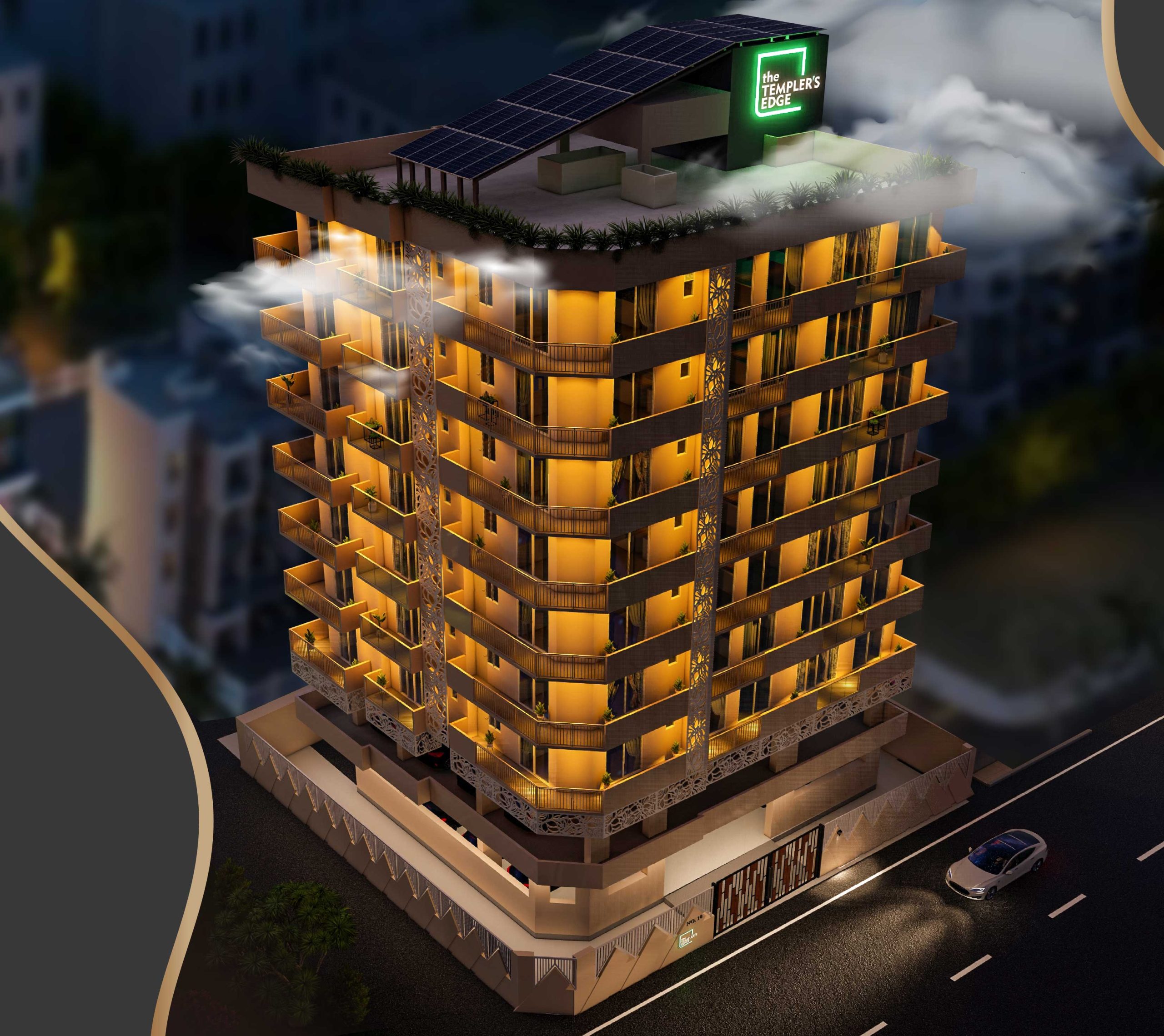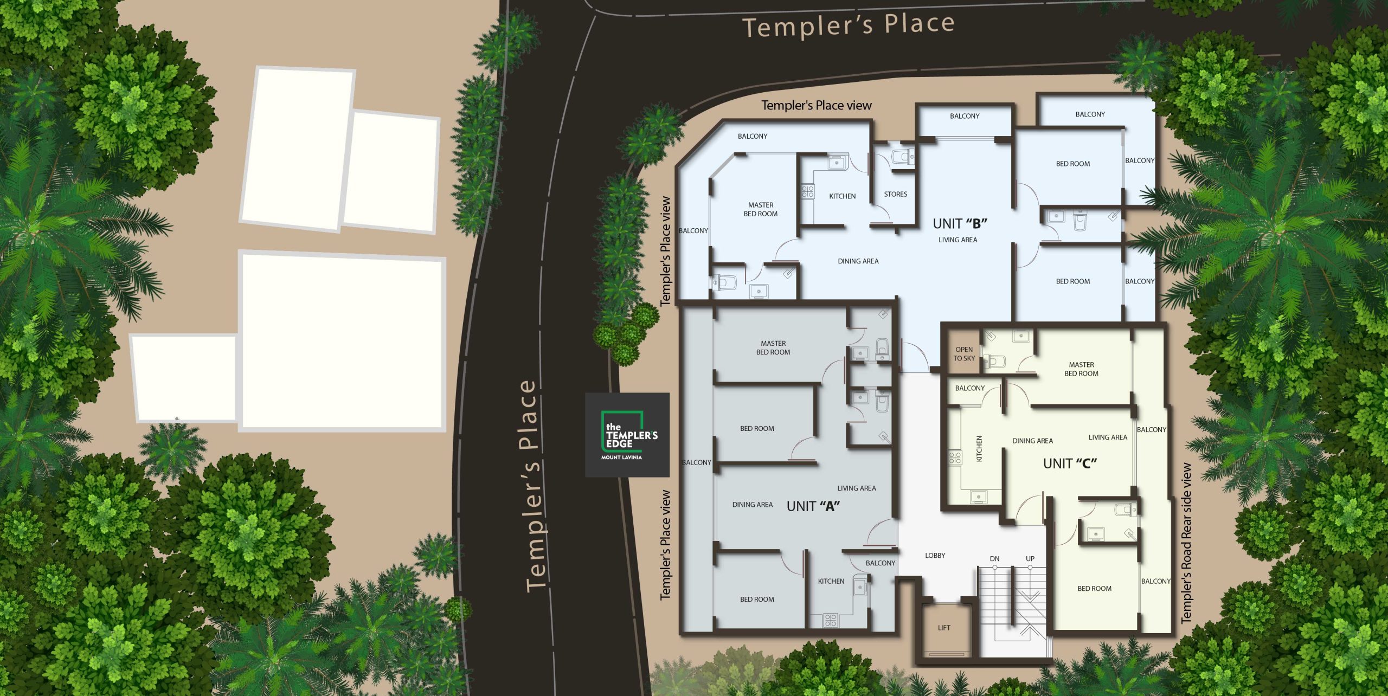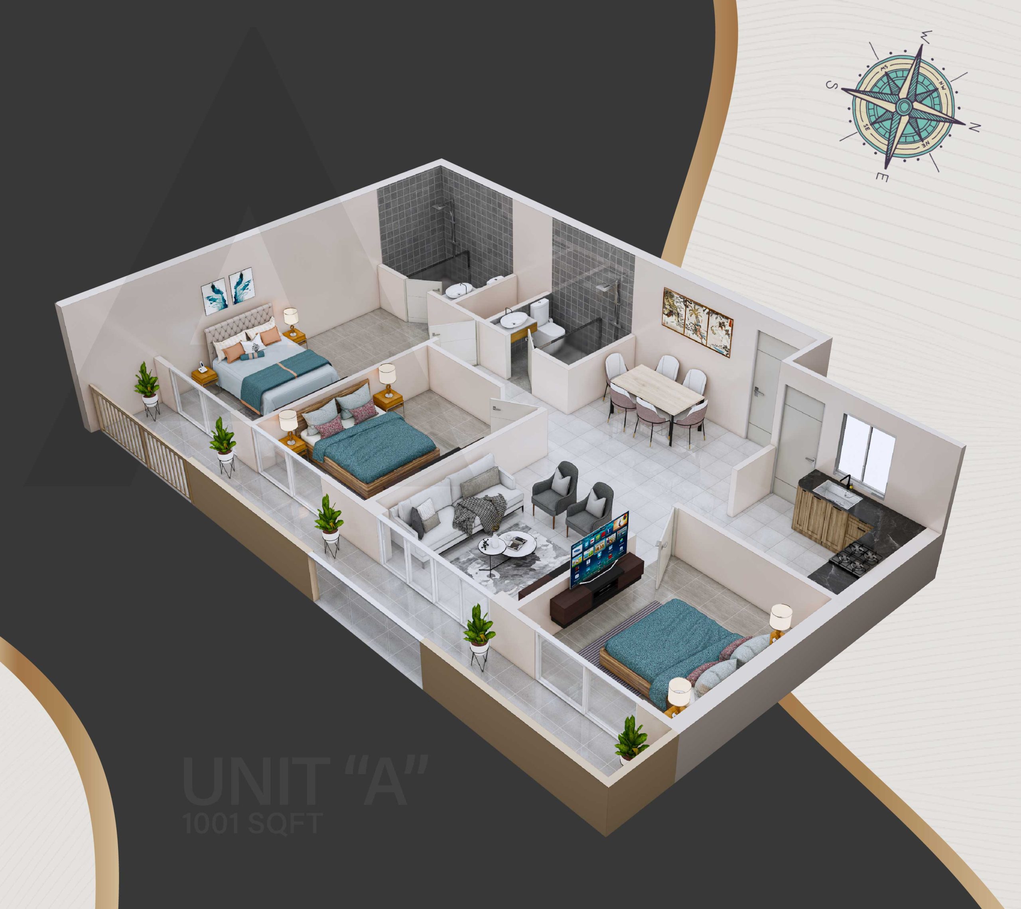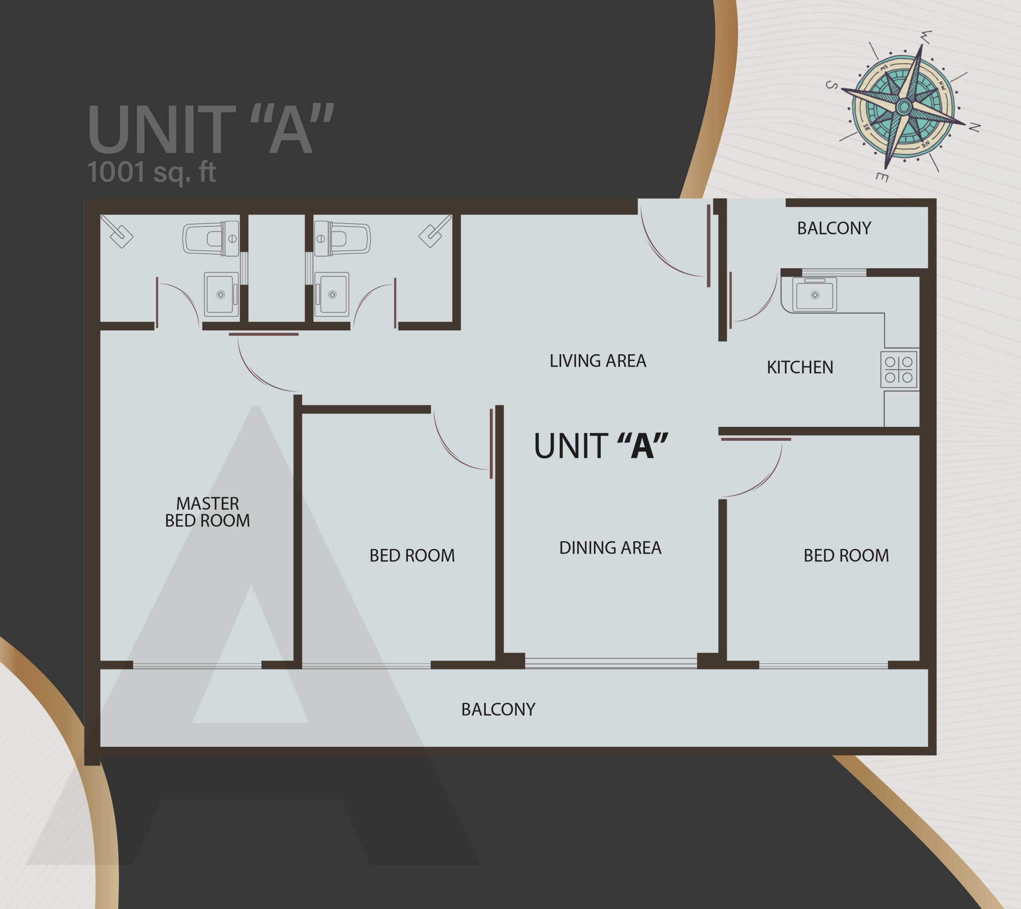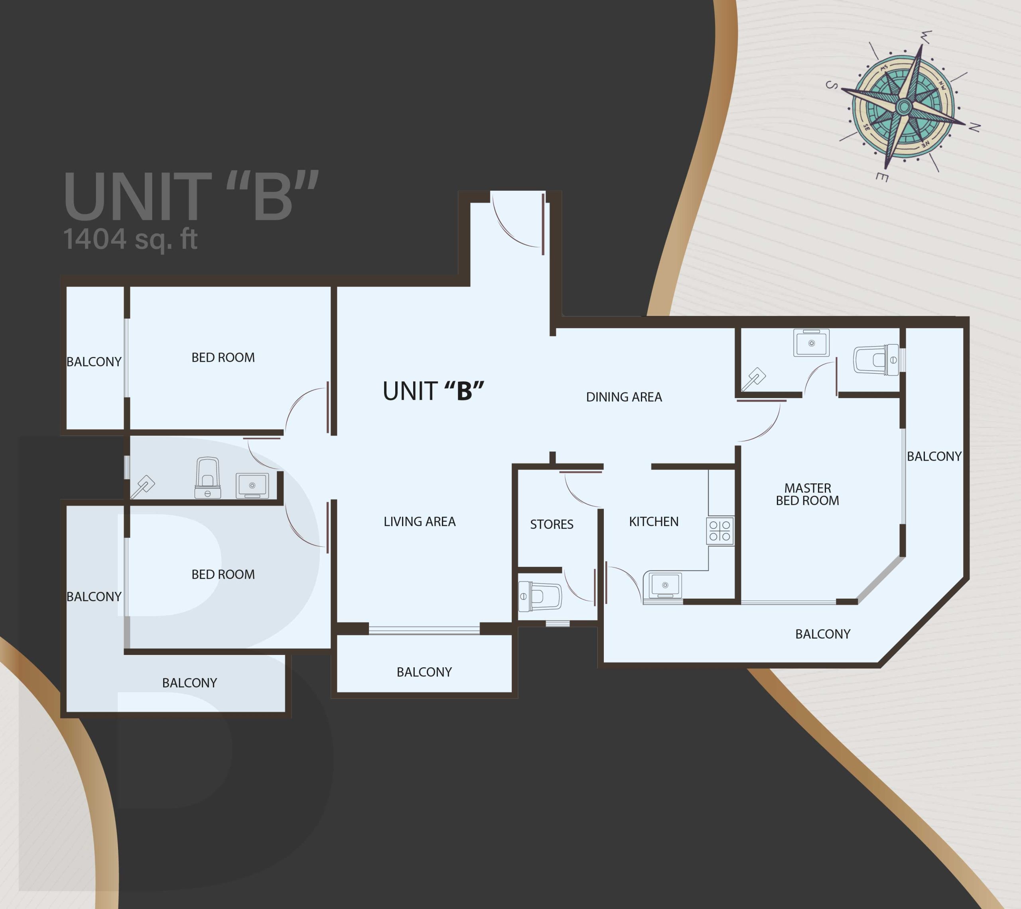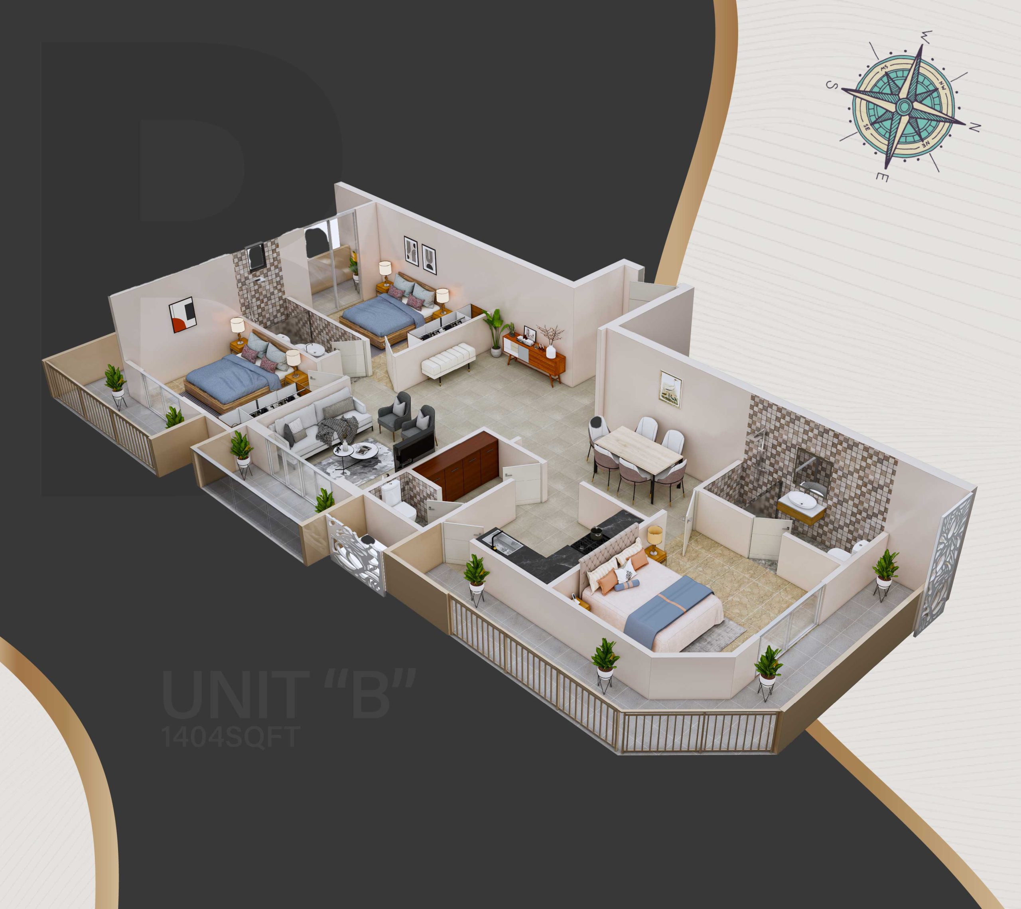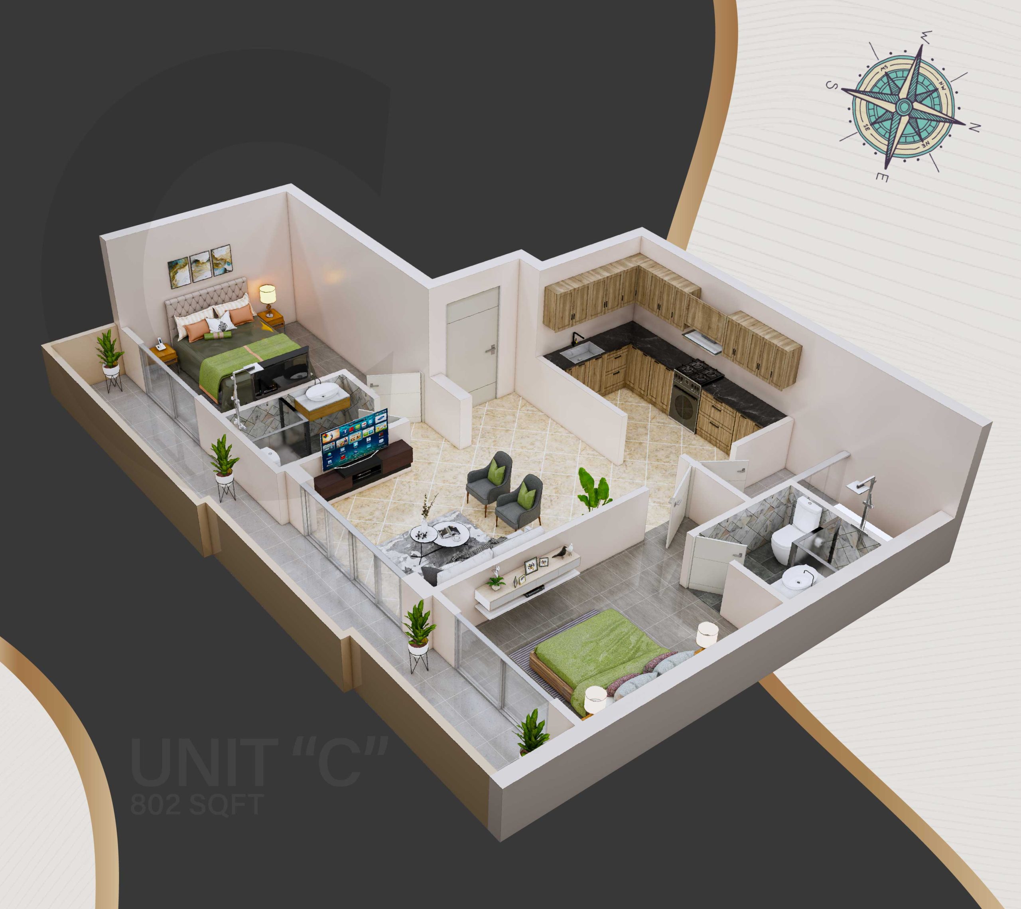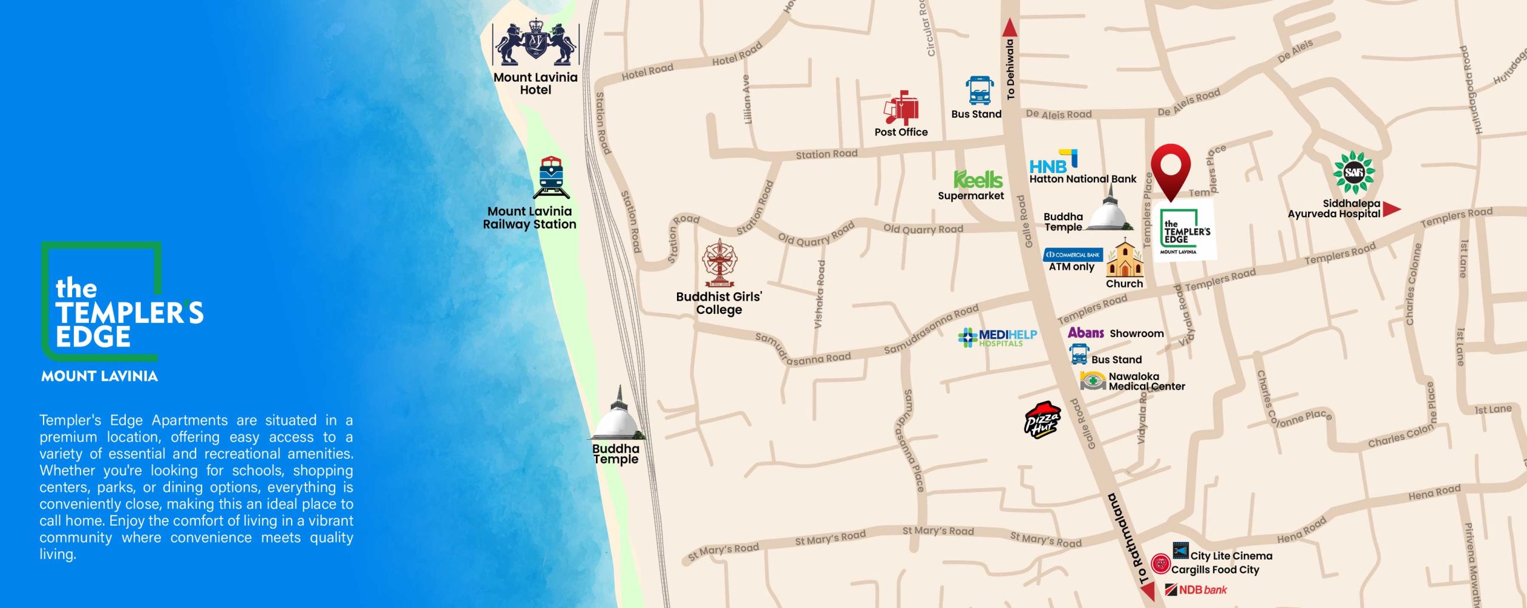ABOUT THIS PROJECT
Introducing our upcoming project, The Templer’s Edge, located at No. 10, Templer’s Place, Mount Lavinia. Nestled in a highly residential area, The Templer’s Edge offers the perfect opportunity to fulfill your dream of owning a home in this coveted location.
The Templer’s Edge is a seven-story residential building that epitomizes contemporary living. Each floor comprises three carefully designed units, catering to a diverse range of lifestyles and preferences. Unit A, spanning 1001 sq. ft, features three bedrooms and offers a road-facing view. Unit B, a spacious 1404 sq. ft, boasts three bedrooms, a servant room, and a dedicated toilet. Unit C, covering 802 sq. ft, presents a cozy layout with well-appointed bedrooms.
TThe ground and first floors of The Templer’s Edge are dedicated to providing ample parking space for residents, ensuring convenience and security for their vehicles. The building benefits from two-sided road access and is strategically located on the edge of the property, allowing for excellent ventilation and natural light from all directions.
One of the standout features of The Templer’s Edge is its exceptional convenience. Situated just 200 meters from Galle Road, residents will find themselves in close proximity to a plethora of amenities. Within a 360-degree radius, you will discover schools, banks, supermarkets, hospitals, recreational venues, and places of worship, ensuring that all your daily needs are met within a short distance.
The Templer’s Edge is designed to offer a harmonious blend of comfort, functionality, and accessibility. We understand the importance of a home that provides a sanctuary while being surrounded by essential services and facilities. With its prime location and thoughtful design, The Templer’s Edge presents an unparalleled opportunity to embrace a lifestyle of convenience and tranquility.
Contact us today to learn more about The Templer’s Edge and how you can secure your place in this upcoming residential marvel. Discover the perfect balance between modern living and the serene charm of Mount Lavinia. Let Hestia Engineering be your guide in creating your ideal nest at The Templer’s Edge.
Category : Residential Apartment
Status: Ongoing Project
Completion Date: August 2026
Location: No. 10, Templer's Place, Mount Lavinia.
ABOUT THIS PROJECT
Introducing our upcoming project, The Templer’s Edge, located at No. 10, Templer’s Place, Mount Lavinia. Nestled in a highly residential area, The Templer’s Edge offers the perfect opportunity to fulfill your dream of owning a home in this coveted location.
The Templer’s Edge is a seven-story residential building that epitomizes contemporary living. Each floor comprises three carefully designed units, catering to a diverse range of lifestyles and preferences. Unit A, spanning 1001 sq. ft, features three bedrooms and offers a road-facing view. Unit B, a spacious 1404 sq. ft, boasts three bedrooms, a servant room, and a dedicated toilet. Unit C, covering 802 sq. ft, presents a cozy layout with well-appointed bedrooms.
TThe ground and first floors of The Templer’s Edge are dedicated to providing ample parking space for residents, ensuring convenience and security for their vehicles. The building benefits from two-sided road access and is strategically located on the edge of the property, allowing for excellent ventilation and natural light from all directions.
One of the standout features of The Templer’s Edge is its exceptional convenience. Situated just 200 meters from Galle Road, residents will find themselves in close proximity to a plethora of amenities. Within a 360-degree radius, you will discover schools, banks, supermarkets, hospitals, recreational venues, and places of worship, ensuring that all your daily needs are met within a short distance.
The Templer’s Edge is designed to offer a harmonious blend of comfort, functionality, and accessibility. We understand the importance of a home that provides a sanctuary while being surrounded by essential services and facilities. With its prime location and thoughtful design, The Templer’s Edge presents an unparalleled opportunity to embrace a lifestyle of convenience and tranquility.
Contact us today to learn more about The Templer’s Edge and how you can secure your place in this upcoming residential marvel. Discover the perfect balance between modern living and the serene charm of Mount Lavinia. Let Hestia Engineering be your guide in creating your ideal nest at The Templer’s Edge.
Category : Residential Apartment
Status: Ongoing Project
Completion Date: August 2026
Location: No. 10, Templer's Place, Mount Lavinia.
Category : Residential Apartment
Status: Ongoing Project
Completion Date: August 2026
Location: No. 10, Templer's Place, Mount Lavinia.
ABOUT THIS PROJECT
Introducing our upcoming project, The Templer’s Edge, located at No. 10, Templer’s Place, Mount Lavinia. Nestled in a highly residential area, The Templer’s Edge offers the perfect opportunity to fulfill your dream of owning a home in this coveted location.
The Templer’s Edge is a seven-story residential building that epitomizes contemporary living. Each floor comprises three carefully designed units, catering to a diverse range of lifestyles and preferences. Unit A, spanning 1001 sq. ft, features three bedrooms and offers a road-facing view. Unit B, a spacious 1404 sq. ft, boasts three bedrooms, a servant room, and a dedicated toilet. Unit C, covering 802 sq. ft, presents a cozy layout with well-appointed bedrooms.
TThe ground and first floors of The Templer’s Edge are dedicated to providing ample parking space for residents, ensuring convenience and security for their vehicles. The building benefits from two-sided road access and is strategically located on the edge of the property, allowing for excellent ventilation and natural light from all directions.
One of the standout features of The Templer’s Edge is its exceptional convenience. Situated just 200 meters from Galle Road, residents will find themselves in close proximity to a plethora of amenities. Within a 360-degree radius, you will discover schools, banks, supermarkets, hospitals, recreational venues, and places of worship, ensuring that all your daily needs are met within a short distance.
The Templer’s Edge is designed to offer a harmonious blend of comfort, functionality, and accessibility. We understand the importance of a home that provides a sanctuary while being surrounded by essential services and facilities. With its prime location and thoughtful design, The Templer’s Edge presents an unparalleled opportunity to embrace a lifestyle of convenience and tranquility.
Contact us today to learn more about The Templer’s Edge and how you can secure your place in this upcoming residential marvel. Discover the perfect balance between modern living and the serene charm of Mount Lavinia. Let Hestia Engineering be your guide in creating your ideal nest at The Templer’s Edge.
FLOOR PLAN
UNIT A
Bedrooms - 03
Bathrooms - 02
Living & Dining - 01
Kitchen - 01
UNIT B
Bedrooms - 03
Kitchen - 01
Bathrooms - 02
Servant Room - 01
Living & Dining - 01
Servant Toilet - 01
UNIT C
Bedrooms - 02
Bathrooms - 02
Living & Dining - 01
Kitchen - 01
Unit Availability
| Floor | Unit A (1001 sq.ft) | Unit B (1404 sq.ft) | Unit C (802 sq.ft) |
| 7th Floor | SOLD | SOLD | SOLD |
| 6th Floor | SOLD | SOLD | SOLD |
| 5th Floor | SOLD | Reserved | SOLD |
| 4th Floor | SOLD | Reserved | SOLD |
| 3rd Floor | SOLD | Available | Available |
| 2nd Floor | SOLD | Available | SOLD |
| 1st Floor | SOLD | Available | SOLD |
THE TEMPLER’S EDGE SPECIFICATIONS & FEATURES
- Air Conditioner for Master Bedroom and provision for all bedrooms and living room.
- Hot water supply from the electric geyser for the master bedroom
- Luxury mahogany pantry cupboards with granite top
- Mahogany solid doors & imported locks.
- Provision for washing machine.
- Telephone & Intercom outlets to Master bedroom and Living room
- PEO TV connection
- Windows – Rustproof powder-coated aluminum
- Lighting protection system
- Ceiling fan for all bedrooms and the living area
- Floor areas are completely porcelain tiled
- CCTV surveillance for certain common areas.
- 24-hour security service
- 9-person capacity Passenger lift
- One parking slot is allocated for each apartment.
- Standby generator
- Fire protection system with a fire extinguisher
- Compliance with Municipal Fire Department
Day & Night View
